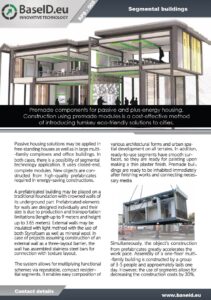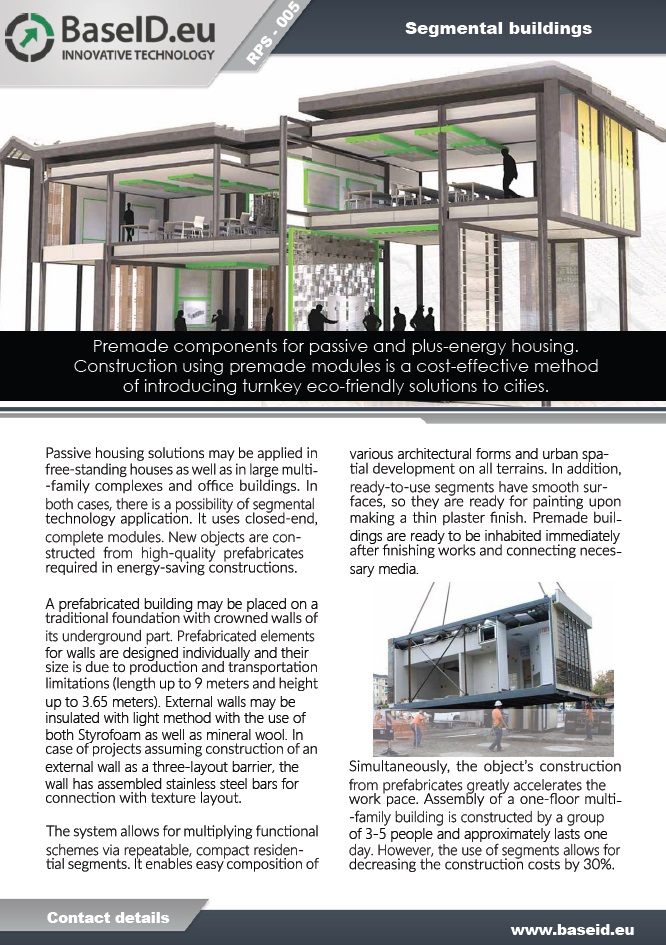Construction using premade modules is a cost-effective method of introducing turnkey eco-friendly solutions to cities.
Passive housing solutions may be applied in free-standing houses as well as in large multi-family complexes and office buildings. In both cases, there is a possibility of segmental technology application. It uses closed-end, complete modules. New objects are constructed from high-quality prefabricates required in energy-saving constructions.
A prefabricated building may be placed on a traditional foundation with crowned walls of its underground part. Prefabricated elements for walls are designed individually and their size is due to production and transportation limitations (length up to 9 meters and height up to 3.65 meters). External walls may be insulated with light method with the use of both Styrofoam as well as mineral wool. In case of projects assuming construction of an external wall as a three-layout barrier, the wall has assembled stainless steel bars for connection with texture layout.
The system allows for multiplying functional schemes via repeatable, compact residential segments. It enables easy composition of various architectural forms and urban spatial development on all terrains. In addition, ready-to-use segments have smooth surfaces, so they are ready for painting upon making a thin plaster finish. Premade buildings are ready to be inhabited immediately after finishing works and connecting necessary media.
Simultaneously, the object’s construction from prefabricates greatly accelerates the work pace. Assembly of a one-floor multi-family building is constructed by a group of 3-5 people and approximately lasts one day. However, the use of segments allows for decreasing the construction costs by 30%.





